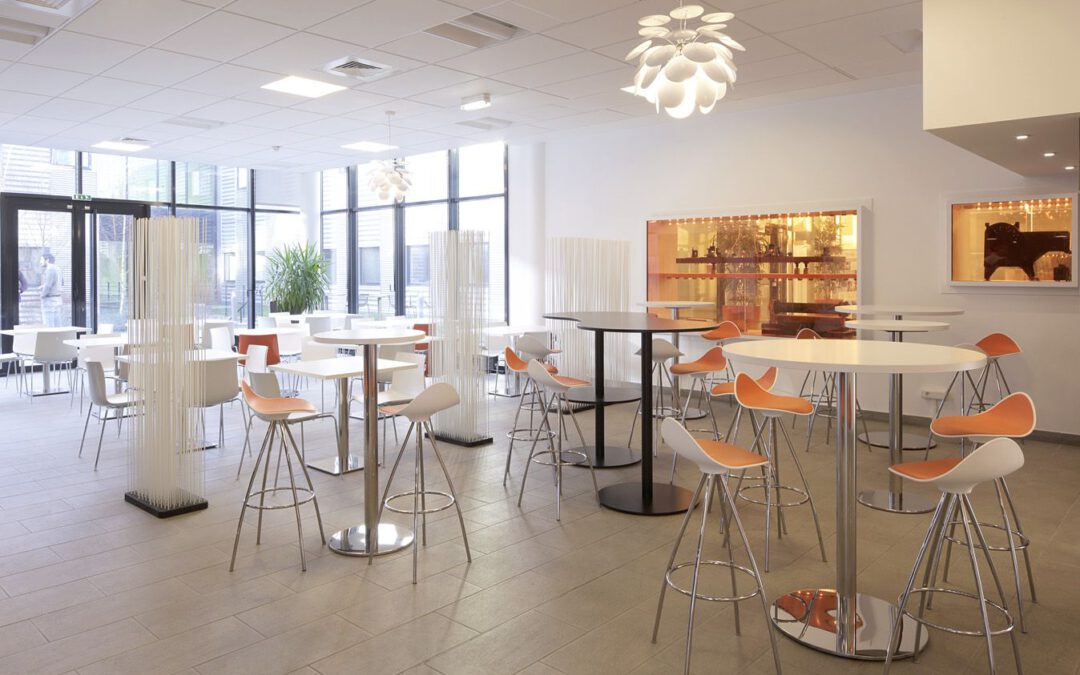
par admin-olympe | Fév 7, 2012
#S29RIE CAFÉTÉRIA intitut d’optique LIEU PALAISEAU (91) | STATUT LIVRÉ EN 2012 Agencement d’une cafétéria et d’un espace détente. Collaboration : Architectes Serau © Crédit photo – Hervé Abbadie Plus d’informations sur le projet Après...
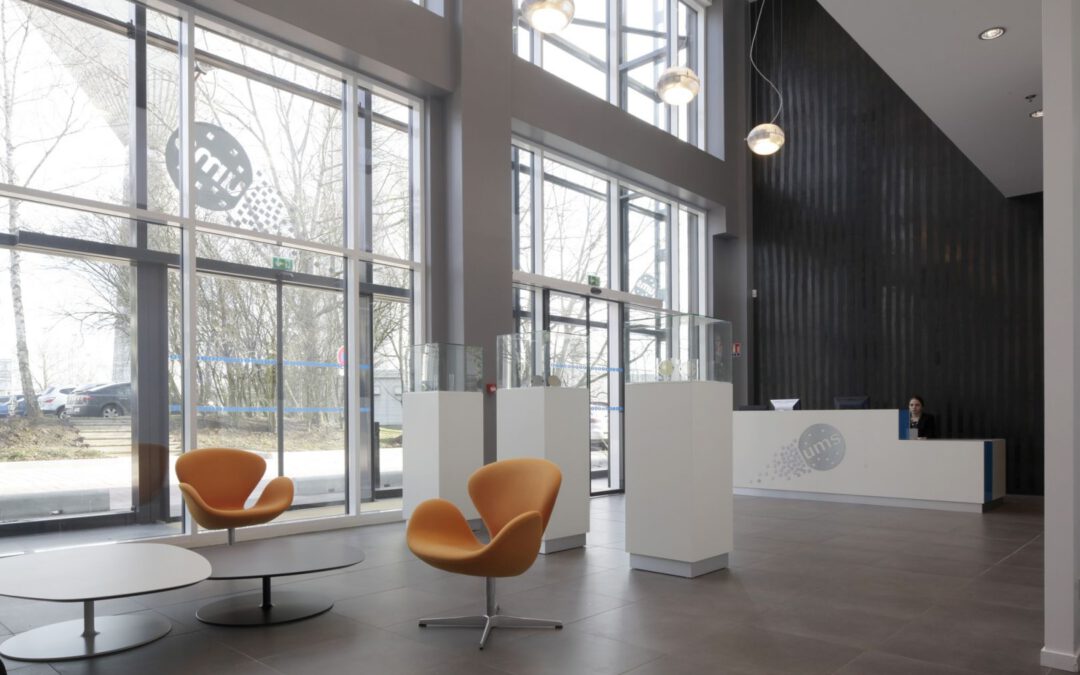
par admin-olympe | Fév 7, 2011
#V25BU bureaux UMS LIEU VILLEBON (91) | SURFACE 9 500 M² | STATUT LIVRÉ EN 2011 Création d’un hall d’accueil, aménagement des bureaux administratifs et du pôle R&D. © Crédit photo – Hervé Abbadie Plus d’informations sur le projet Situé au...
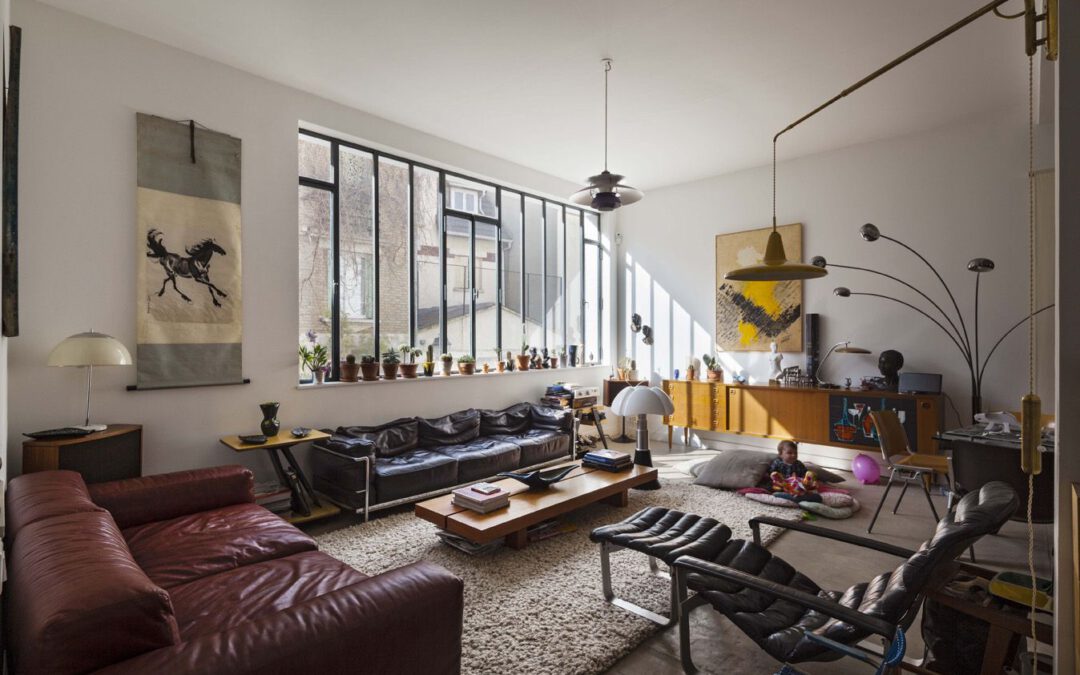
par admin-olympe | Fév 7, 2010
#P22A DUPLEX LIEU PARIS (75019) | SURFACE 126 M² | LIVRÉ EN 2010 Aménagement d’une surface brute sur 2 niveaux, rez-de-jardin et entresol. © Crédit photo – Hervé Abbadie Plus d’informations sur ce projet Cet espace brut atypique du 19ème...
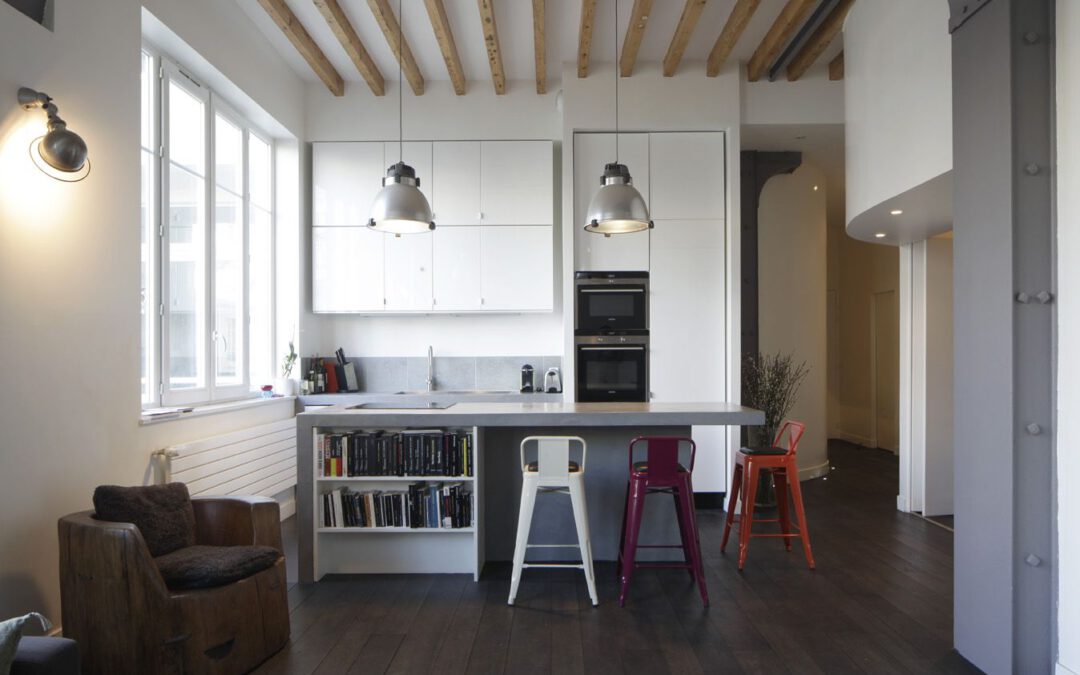
par admin-olympe | Fév 7, 2010
#P23A appartement LIEU PARIS (75019) | SURFACE 81 M² | LIVRÉ EN 2010 Aménagement d’un appartement familial modulable. © Crédit photo – Hervé Abbadie Plus d’informations sur ce projet L’enjeu de cet aménagement ? L’appartement doit pouvoir...
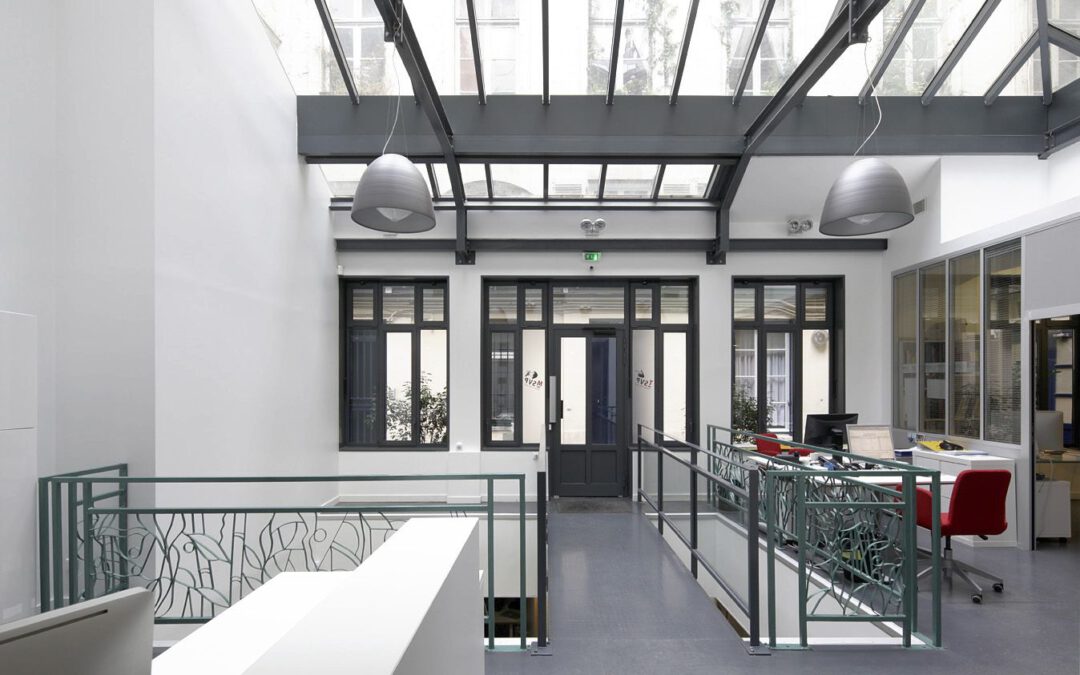
par admin-olympe | Fév 7, 2010
#P24BU BUREAUX TSVP LIEU PARIS (75010) | SURFACE 420 M² | LIVRÉ EN 2010 Transformation d’un ancien entrepôt en bureaux, salles de réunion et salles de montage audiovisuel. © Crédit photo – Hervé Abbadie Plus d’informations sur le projet C’est dans un...







